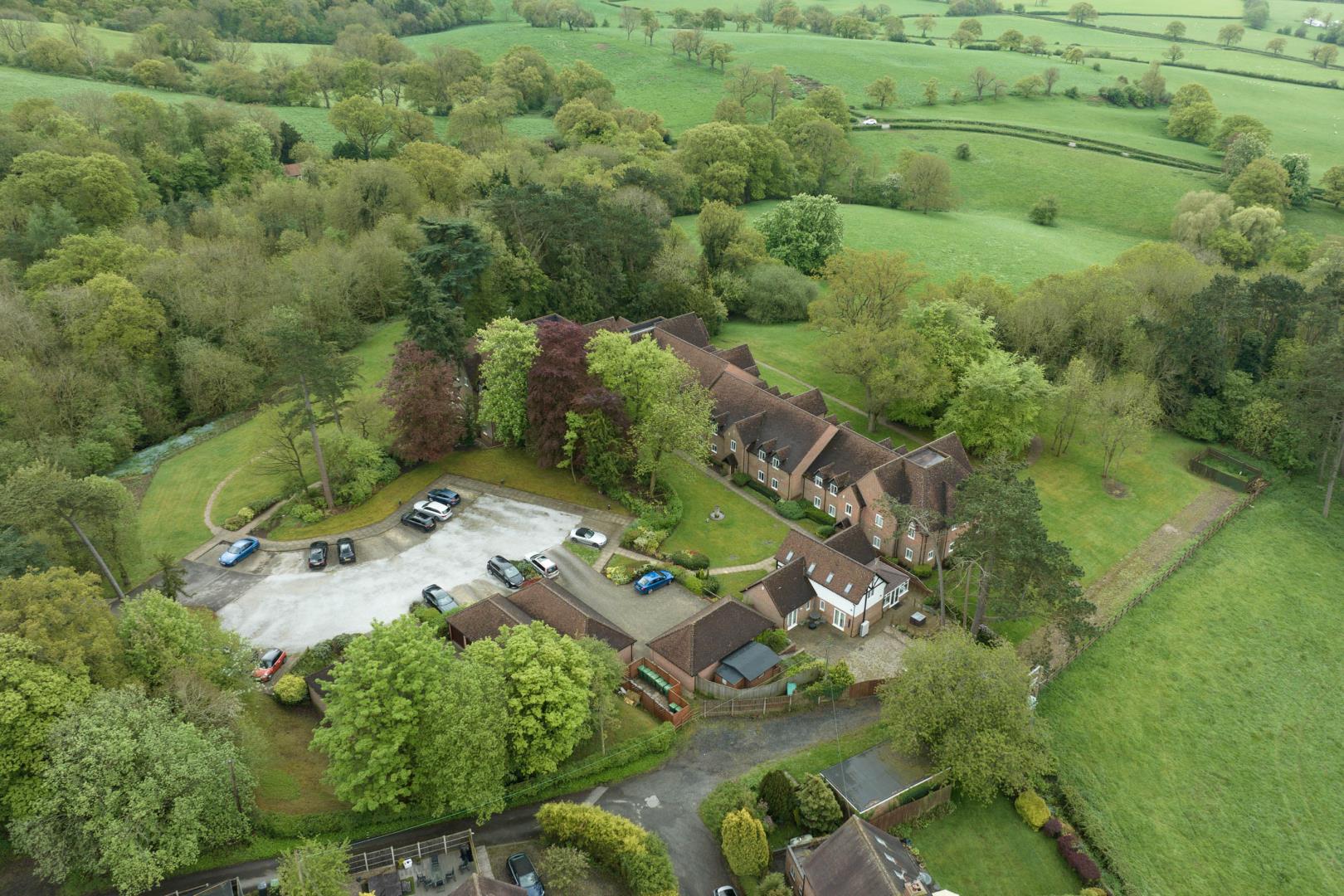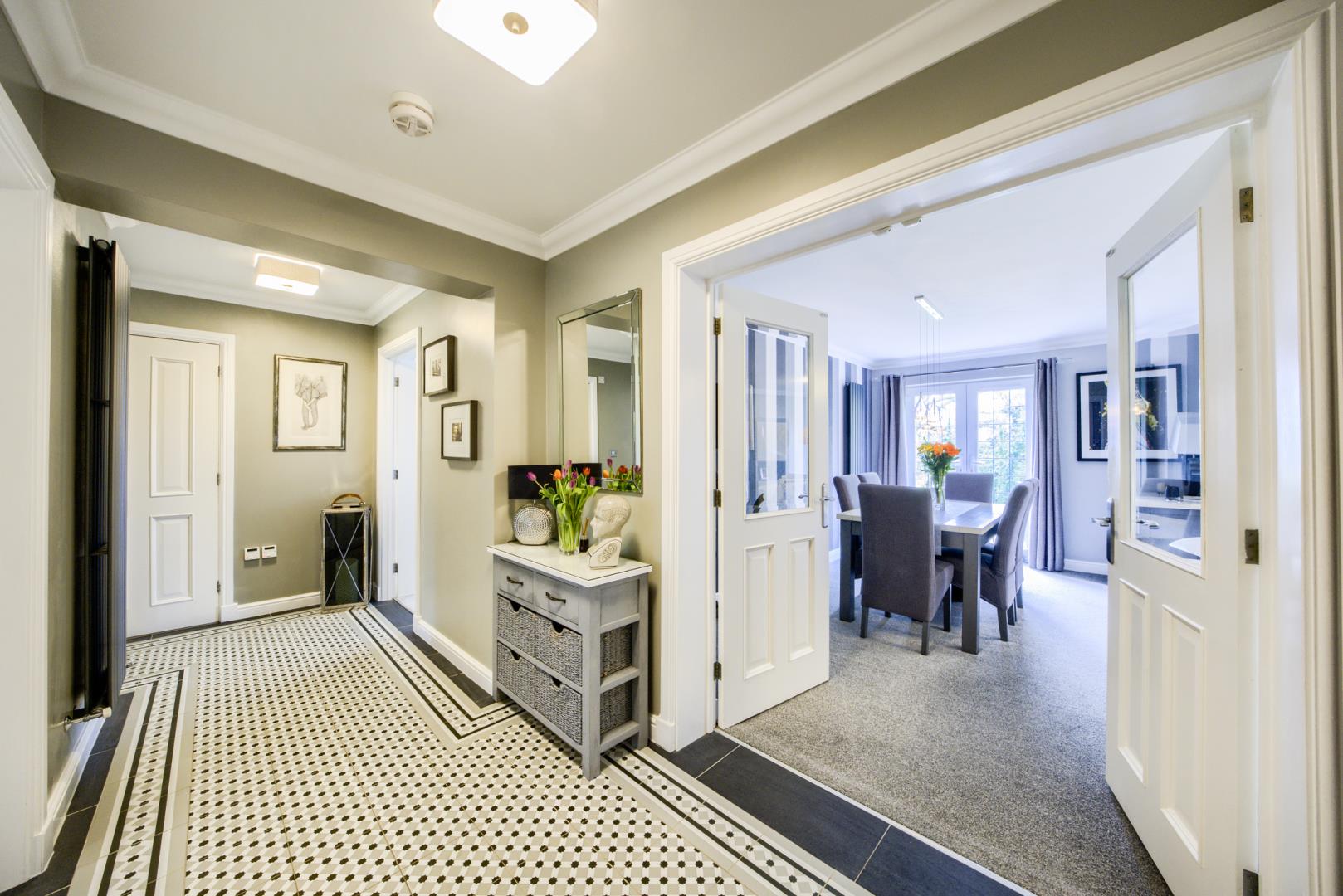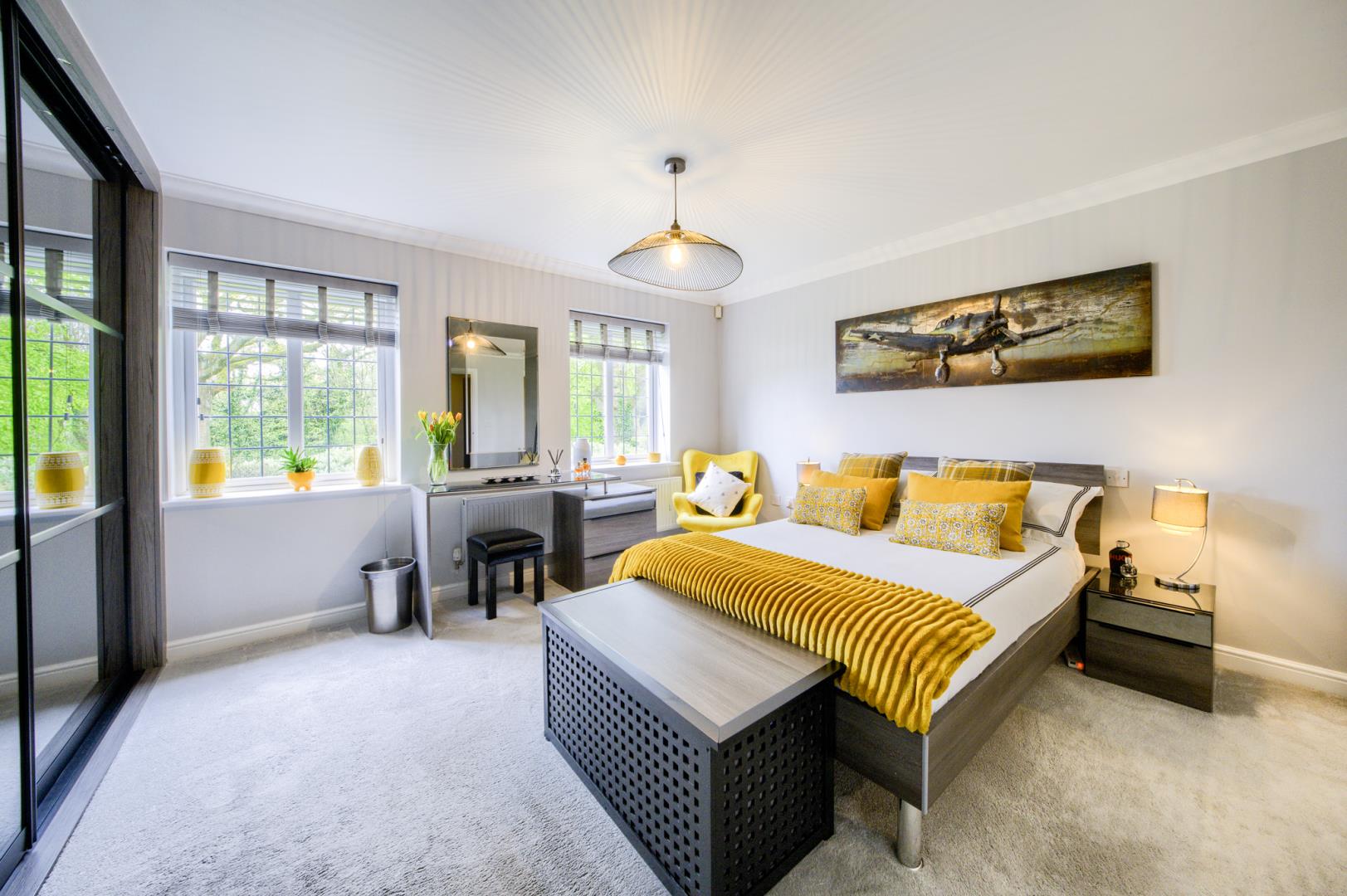Book a Viewing

Lea End Lane, Birmingham
£350,000 (Leasehold) - Ref: 1724
2
2
1
Overview
Introducing a luxurious executive two-bedroom apartment nestled in serene country grounds. This semi-rural gem offers the perfect blend of sophistication and tranquillity.
You approach the home with a peaceful car journey sweeping gracefully down a winding, tree-lined drive, with the sun peeking through the leaves and currently a pop of colour with the wild flowers adding a touch of natural beauty.
The secure gated entrance allows you into the parking area of the estate, where Forhill Court sits within approximately 8 acres of stunning grounds.
The Manor also provides secure communal access, with the apartment located within the heart of the estate and set on the ground floor.
The entrance hallway is grand and airy, soft neutral colour, creating a calm atmosphere. Under floor heating providing you a warm welcome, with a pattern tiled floor adding to the luxurious feel of the space completing the sophisticated look of this spacious entrance hallway, which perfectly sets the tone for the rest of the home.
The entrance hallway serves as the central point from which all other areas of the home can be accessed through various doors. The flow of the home is therefore dictated by the layout of the doors leading off the hallway, providing easy access to different rooms and areas.
A modern kitchen with red fitted units and an island for seated dining is a stylish and functional space. The red units add a bold pop of colour while the island provides a convenient area to eat and socialise. Overall, this kitchen is perfect for anyone looking for a contemporary and inviting cooking and dining experience.
With two double bedrooms, both with floor-to-ceiling mirrored wardrobes, such a functional advantage to cater for your storage needs. The master bedroom also has a modern en-suite shower room but one of the best features to the master bedroom must be the views of the surrounding countryside.
The lounge diner is a bright room with a window and French doors that offer a beautiful view of the countryside. The French doors conveniently lead out onto a patio. Seated on the patio, enjoying breath taking views of the beautiful countryside either with the first coffee of the day, or with a glass of wine watching the sunset in the distance. Step off the patio and you can take an evening stroll around the well-maintained and manicured grounds, enjoying the visiting wildlife.
This is a stunning home for those seeking a peaceful retreat from the hustle and bustle of city living. Yet being semi-rural you can be back to the excitement and entertainment of city life within a short drive, which also assists with any work commute you may have with the M42 reached within minutes of the home.
The car park for the estate provides ample parking, with an overspill car park for guests and the apartment also has a garage.
In fact, this is one of the many reasons the current owners chose this home and have enjoyed throughout the years they have lived here, that whilst semi-rural, they do still have everything within easy reach.
A country pub within walking distance, country walks ranging from around the grounds or further afield with a circular route that gives a good hour of exercise.
Two well positioned train stations, Kings Norton, or Whitlocks End. Wythall Park & Tennis Club, Kings Norton, Tidbury Green of Hollywood Golf Club, The Hub at Woodrush School, offering gym facilities provides for your recreational needs too.
This is a wonderful opportunity for this spacious, yet unique home nestled within gorgeous countryside grounds and exclusive estate, to become your next home -such homes, do not present themselves often.
Service Charge - £2304.00 per annum
Ground Rent - £250.00 per annum
103 years Remaining on the Leasehold
You approach the home with a peaceful car journey sweeping gracefully down a winding, tree-lined drive, with the sun peeking through the leaves and currently a pop of colour with the wild flowers adding a touch of natural beauty.
The secure gated entrance allows you into the parking area of the estate, where Forhill Court sits within approximately 8 acres of stunning grounds.
The Manor also provides secure communal access, with the apartment located within the heart of the estate and set on the ground floor.
The entrance hallway is grand and airy, soft neutral colour, creating a calm atmosphere. Under floor heating providing you a warm welcome, with a pattern tiled floor adding to the luxurious feel of the space completing the sophisticated look of this spacious entrance hallway, which perfectly sets the tone for the rest of the home.
The entrance hallway serves as the central point from which all other areas of the home can be accessed through various doors. The flow of the home is therefore dictated by the layout of the doors leading off the hallway, providing easy access to different rooms and areas.
A modern kitchen with red fitted units and an island for seated dining is a stylish and functional space. The red units add a bold pop of colour while the island provides a convenient area to eat and socialise. Overall, this kitchen is perfect for anyone looking for a contemporary and inviting cooking and dining experience.
With two double bedrooms, both with floor-to-ceiling mirrored wardrobes, such a functional advantage to cater for your storage needs. The master bedroom also has a modern en-suite shower room but one of the best features to the master bedroom must be the views of the surrounding countryside.
The lounge diner is a bright room with a window and French doors that offer a beautiful view of the countryside. The French doors conveniently lead out onto a patio. Seated on the patio, enjoying breath taking views of the beautiful countryside either with the first coffee of the day, or with a glass of wine watching the sunset in the distance. Step off the patio and you can take an evening stroll around the well-maintained and manicured grounds, enjoying the visiting wildlife.
This is a stunning home for those seeking a peaceful retreat from the hustle and bustle of city living. Yet being semi-rural you can be back to the excitement and entertainment of city life within a short drive, which also assists with any work commute you may have with the M42 reached within minutes of the home.
The car park for the estate provides ample parking, with an overspill car park for guests and the apartment also has a garage.
In fact, this is one of the many reasons the current owners chose this home and have enjoyed throughout the years they have lived here, that whilst semi-rural, they do still have everything within easy reach.
A country pub within walking distance, country walks ranging from around the grounds or further afield with a circular route that gives a good hour of exercise.
Two well positioned train stations, Kings Norton, or Whitlocks End. Wythall Park & Tennis Club, Kings Norton, Tidbury Green of Hollywood Golf Club, The Hub at Woodrush School, offering gym facilities provides for your recreational needs too.
This is a wonderful opportunity for this spacious, yet unique home nestled within gorgeous countryside grounds and exclusive estate, to become your next home -such homes, do not present themselves often.
Service Charge - £2304.00 per annum
Ground Rent - £250.00 per annum
103 years Remaining on the Leasehold
Property Ref : 1724
Video
Photographs
























































Floorplans


Print this Property
Property Details
Hallway
Entrance hall. Spacious. Recently Modernised. Ceramic floor tiles.
Kitchen
Fitted with a matching range of base & eye level units. Appliances are Integrated. Fully fitted kitchen. Windows to front.
Bathroom
Bathtub. Family Bathroom. Fitted with a three piece suite. Heated towel rail. Toilet. Towel rail. Spacious.
Bedroom One
Ground Floor. Spacious. Fitted wardrobes. Fitted carpet. Windows to front.
Bedroom Two
Double Bedroom. En-suite Shower Room. Spacious. Fitted wardrobes. Fitted carpet. Windows to rear.
En-suite shower room
Living room
Lounge/Dining Room. Reception Room. Spacious. Fitted carpet. Door to rear.
Additonal Information
Tenure:
Leasehold
Lease:
999 years remain of the 999 year lease
Ground Rent:
£1 Per Annum
Service Charge:
£1 Per Annum
EPC Rating:
C
Council Tax Band:
E
Council Tax Rate (Standard):
£2,563
Max. Broadband Speed (estimated):
1000 Mbps
Mains Gas:
No
Mains Water:
Yes
Mains Drainage:
Yes
Mains Electricity:
Yes
Property Reference:
1724
GDPR:
Once you submit your enquiry for further information on this property,
your contact details will not be passed to the owner of the property unless you give your consent within the Agreed platform.
Property Questionnaire
Tenure
Leasehold
Share of Freehold
Lease Details:
Ground Rent
Service charge
Start Date
Duration
yearsIs the Freehold owned by the Resident Association?
Yes
Are you aware of any impending increases?
Yes
Is the property shared ownership?
Services
Local Info
None
All
Dentist
Doctor
Hospital
Train
Bus
Cemetery
Cinema
Gym
Bar
Restaurant
Supermarket
Energy Performance Certificate
The full EPC chart is available either by contacting the office number listed below, or by downloading the Property Brochure
Energy Efficency Rating
Professional Contact Request
Close
Continue
Try Again
Get in Touch!
Close
Continue
Try Again
Book a Viewing
Cancel
Mortgage Calculator
Close





